U of M Medical School | St. Cloud, MN
The Challenge
This project required a wide range of glazing solutions, combining both heavy-duty and decorative elements across interior and exterior spaces. The scope included installing heavy glass, interior and exterior doors with sidelights, a front entrance system, and a fire-rated frame, all while integrating specialty details such as glass railing, integral blinds with privacy screens, and decorative film. Coordinating these different systems within one project demanded careful planning to ensure performance, safety, and aesthetics were all achieved without compromise.
Our Solution
Our team approached the project with a comprehensive strategy that prioritized both function and design. We supplied and installed the heavy glass elements with precision, ensuring durability and structural integrity. For privacy and flexibility, we installed integral blinds into select lab windows, while decorative film added visual appeal and branding opportunities. A glass railing was installed with a focus on safety and seamless appearance, and the fire-rated frame was tied into the broader system to meet code requirements. Each component from interior storefronts to custom entrance door leafs, was fabricated and installed with exacting detail to ensure a cohesive final product.
Results Accomplished
The finished project delivered a polished and functional environment that met the client’s vision and performance needs. The heavy glass and glass railing enhanced the openness and modern design of the space, while the decorative film and integral blinds provided flexibility for privacy without sacrificing light. The entrance systems and fire-rated components were successfully integrated, creating a secure and codecompliant solution. Altogether, the result was a high-performing project that balanced technical demands with refined aesthetics.
Why was Heartland Glass best suited for the work?
Our success on this project was a direct result of our team’s expertise in managing complex glazing packages that involve multiple product types and specialty systems. With deep experience across heavy glass, fire-rated assemblies, decorative solutions, and custom entrances, we were able to anticipate challenges and deliver a seamless installation.
BCI Construction
Project Start February 2025
Project End June 2025
Executed By
Heartland Glass
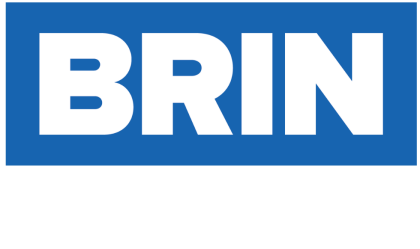
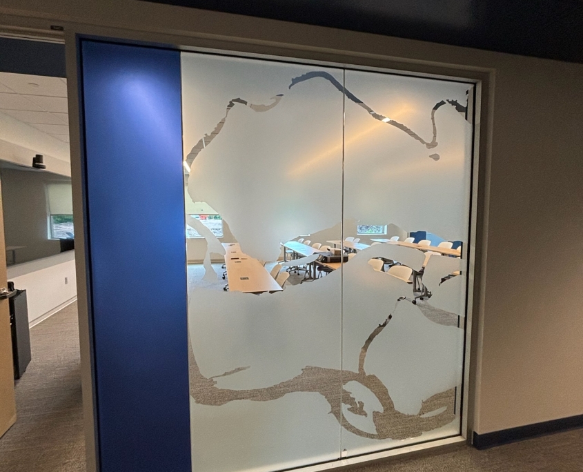
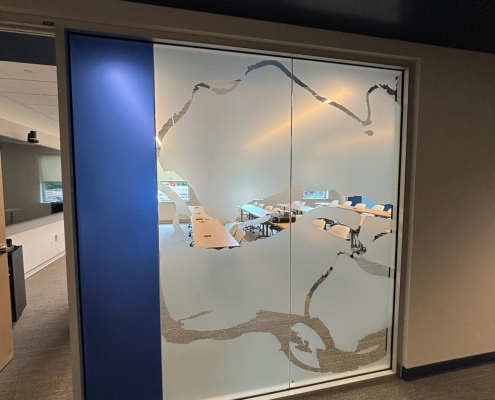
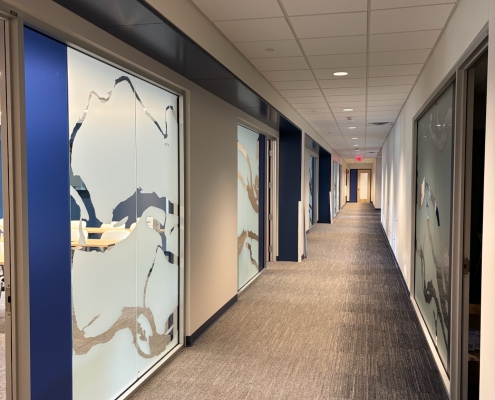
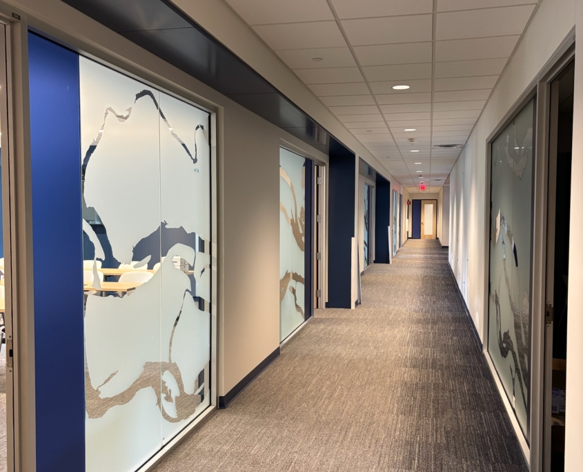
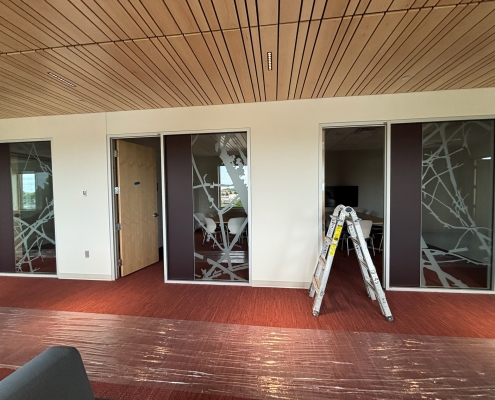
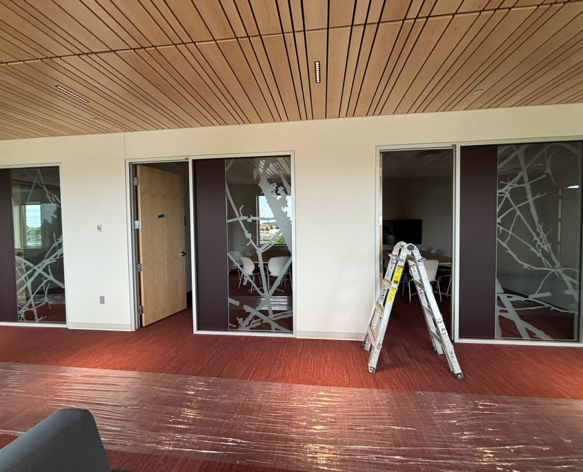
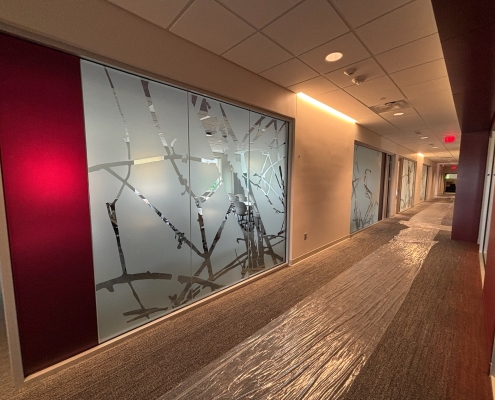
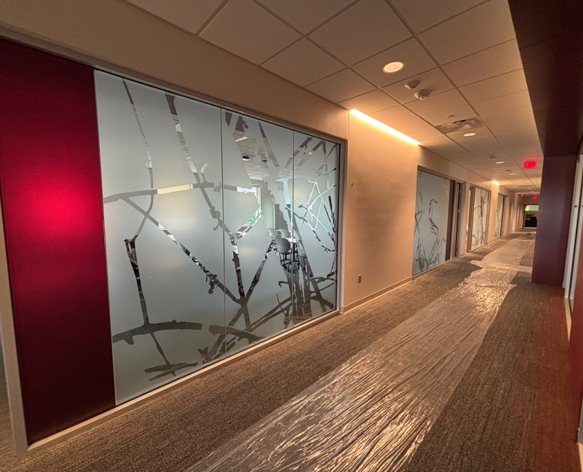

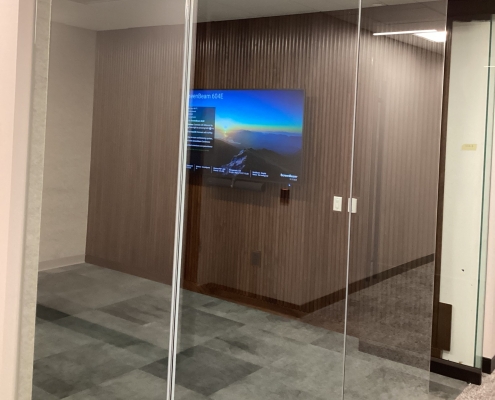
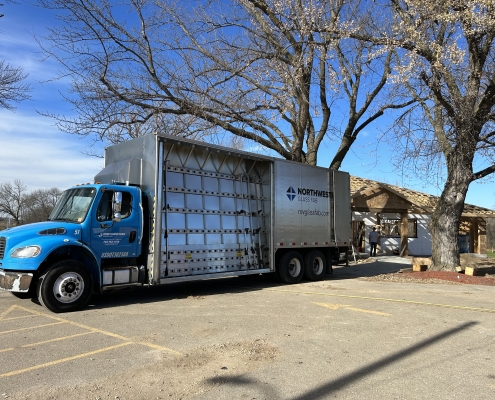
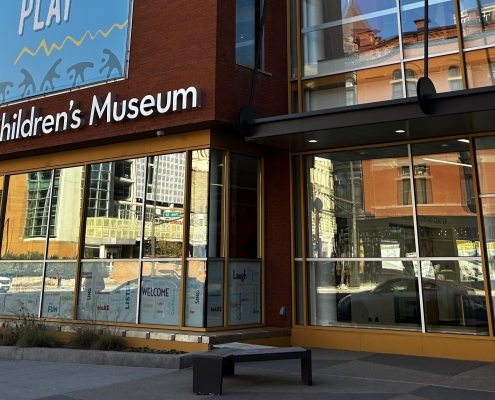
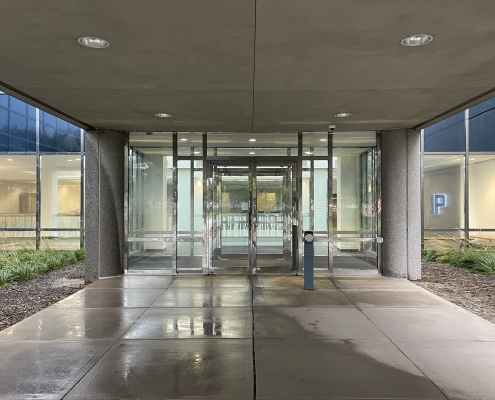
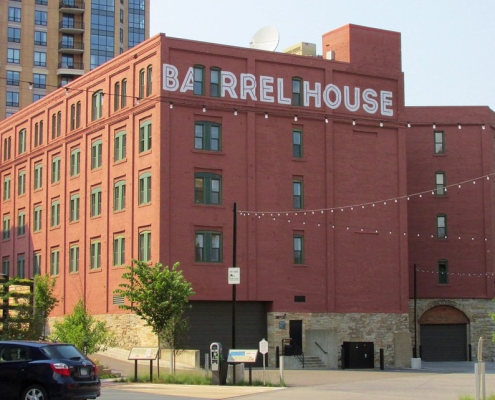
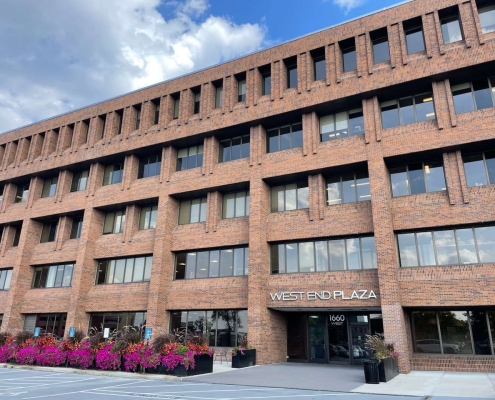
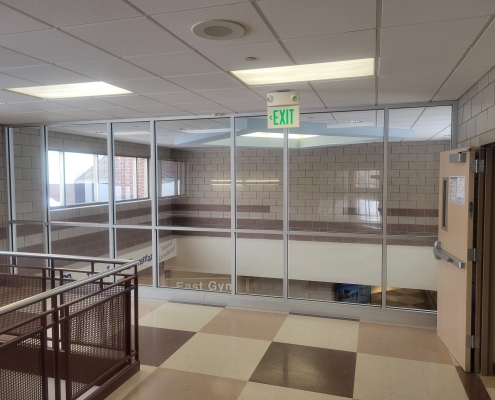
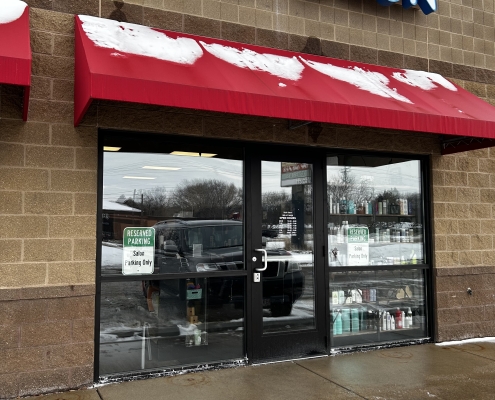

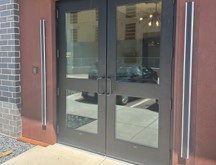
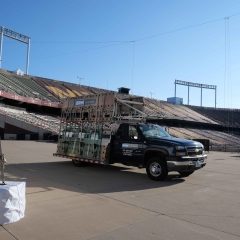
Project Manager – Metal
Customer Service Technician
ID Worker – Glazier